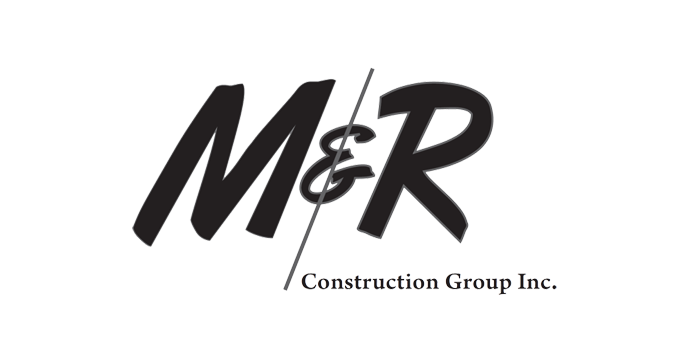M&R’s Past Commercial and Residential Projects
Project & Construction Type: Retail & JLWQ; Demolition & Gut- renovation
Project Size: 14,000 sqft.; 5-story + 1 Cellar + 1 Sub-cellar + 1 Roof
Project Description: Full-scale interior demolition & gut-renovation of an existing 5-story building in NoHo with change in use & egress to create retail space & joint living & work quarters.
Project Status: Construction Phase- Carpentry, Elevator, MEP & Interior Finishes
Completion Date: Spring, 2021
Project & Construction Type: Mixed-Use; Gut-renovation
Project Size: 19,200 sqft.; 6-story + 1 Cellar + Roof
Project Description: Structural, Facade & Interior renovation of a 6- story landmarked building in NYC Financial District. The building will have 9 luxury residential units & 1 mercantile space.
Developer: United American Land Architect: Greenberg Farrow Architects Structural Consultant: SDG Engineering MEP Consultant: Lilker Associates Anticipated Completion date: Winter 2020
Project Type: Mixed-use (Commercial); Ground-up
Project Size: 38,000 sqft.; 8-story + 1 Cellar + 1 Roof
Project Description: Ground-up construction of 8-story commercial building at corner of Canal St. & Broadway. The construction combines the building with adjoining landmark at 423 Broadway.
Developer: United American Land Architect: Morris Adjmi Architects
Structural Consultant: Robert Silman Associates MEP Consultant: Lilker Associates
Project Status: Pre-construction, anticipated start date summer 2021
Project & Construction Type: Residential; Full-scale Interior Demolition & Gut-renovation
Project Size: 216,000 sqft.; 7-story + 1 Mezzanine + Roof
Project Description: Structural, Facade & Interior renovation of a 7- story landmarked building in Downtown Brooklyn. The building houses 121 luxury residential units.
Architect: Greenberg Farrow
Structural Designer & Consultant: SDG Engineering PC MEP Engineer & Consultant: Lilker Associates
Date Completed: Spring, 2016
Project & Construction Type: Residential; Ground-up
Project Size: 263,300 sqft.; 14-story
Project Description: Residential development with contemporary design & brick façade housing 280 rental apartments.
Architect: Centra/Ruddy Developer: Patrinely Group LLC Date Completed: Fall, 2015
Project & Construction Type: Mixed-use; Ground-up
Project Size: 55,550 sqft.; 7-story
Project Description: Residential development in Tribeca with 21 luxury residences.
Developer: Atlantic Walk LLC Architect: Karl Fischer Architects Date Completed: Spring, 2010
Project & Construction Type: Mixed-use; Ground-up
Project Size: 35,793 sqft.; 9-story
Project Description: Mixed-use development in Tribeca with 6 luxury residences.
Developer: 408-410 Greenwich Street LLC Architect: Morris Adjmi Architects
Date Completed: Spring, 2008
Project & Construction Type: Mixed-use ; Ground-up
Project Size: 175,000 sqft.; 9-story + 1 Cellar + 1 Roof
Project Description: 68 residential units’ ground-up construction in SoHo neighborhood of Manhattan.
Architect: Gwathmey Siegel Kaufman Architects Structural Designer & Consultant: GACE
MEP Engineer & Consultant: Lilker Associates
Date Completed: Fall, 2008
Project & Construction Type: Commercial; Gut-renovation & Facade Restoration
Project Size: 30,000 sqft.; 4-story + 1 Cellar + 1 Roof
Project Description: Gut & Façade renovation of a 4-story commercial building in Tribeca, NY.
Architect: Perkins Eastman Architects PC
Structural Designer & Consultant: SDG Engineering PC Date Completed: Spring, 2014
Project & Construction Type: Retail; Gut Renovation Project
Project Size: 70,000 sqft.; 4-story
Project Description: Construction included interior demolition, new structural steel & concrete, façade repair, new windows & storefront, MEP, interior finishes & lighting
Developer: United American Land LLC Architect: Greenberg Farrow
Date Completed: Summer, 2019
Site Links
Contact Information
Phone: (877) 393-6724
Email: reception@mrcgnyc.com
Address: 144 McClean Avenue, Staten Island, NY, 10305
